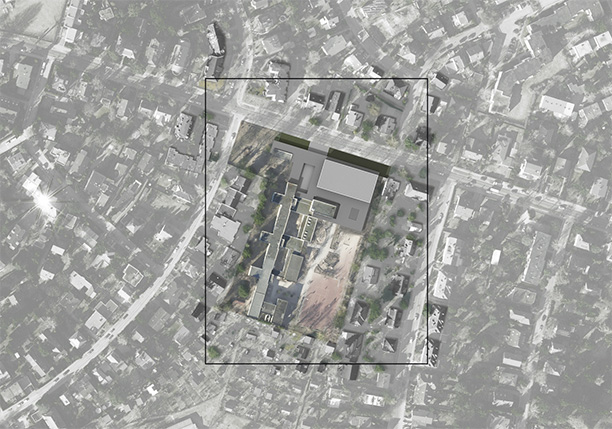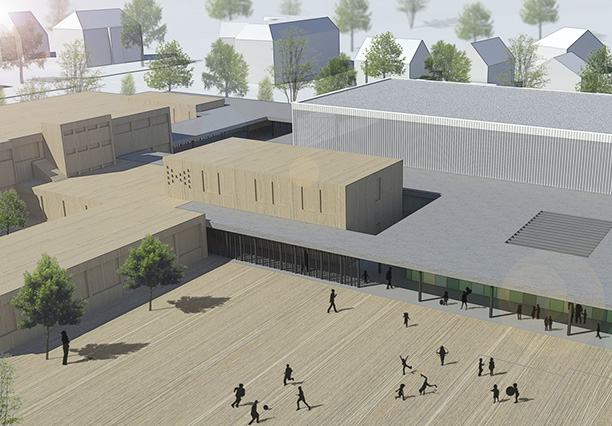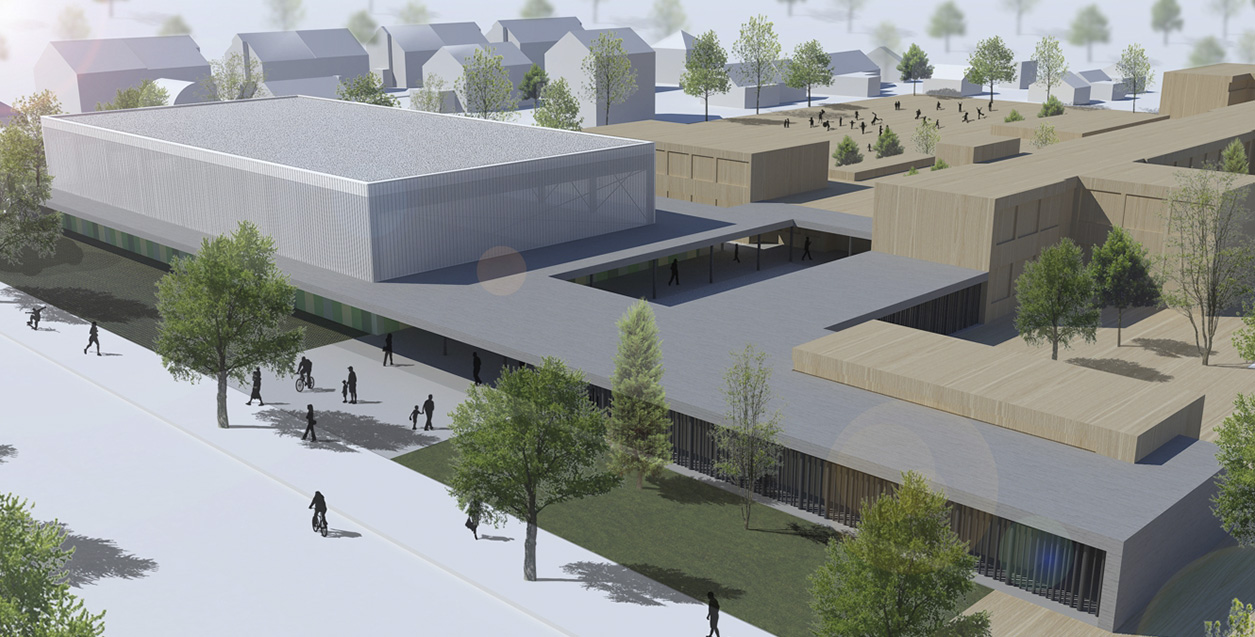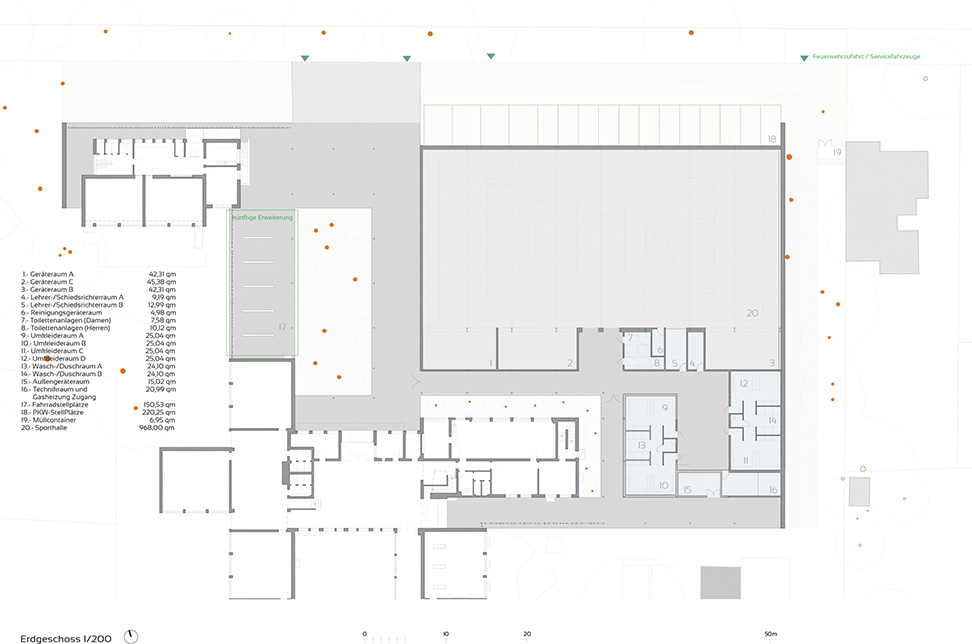
–
Facility Buildings, 2.013
This proposal aims to evoke a very specific and warm atmosphere, generating a new access able to receive visitors and offer a new communication area which encourage interaction between users. It means, to organise the main facade of this center in order to integrate city and school within the urban structure.
Inspired by the overwhelming mass of trees surrounding the current building, intervention is conceived as a large continuous blanket on which appear just a few isolated buildings, allowing the creation of a lower level where different auxiliary uses and communications are developed. This cover is supported over a forest of slender pillars that contribute to the formation of a neutral but cozy image.
The program, meanwhile, ranks as a result of a strict grid that allows clear and concise management of enlargement and its relationship with the existing school, achieving simple and intuitive paths, in a firm commitment to serve the various required uses. The use of colour not only reminds the natural environment that creates the idea, but seeks a fun and friendly approach towards its young users.
The sportshall that motivates this proposal is conceived as a large functional and transparent prism, in which light becomes the main character of the project, capturing the widest possible set of diffuse and indirect light during the day, to return during the night its inner light to the neighborhood, as a new reference for the urban environment. Similarly, the changing rooms continue this speech, organised on the south side of the pavilion around a central atrium topped by a large skylight, which is accessed from the main hallway, always using natural light to guide people through the building.
This educational use is completed with the creation of a covered parking area for bycicles, designed with the idea of facilitating the future expansion of the school to the nursery and thereby ensuring its integration into the built complex. All under a firm projectual commitment on universal accessibility as an integral design philosophy, guaranteeing equal opportunities for all users through well-designed spaces, according to physical, cognitive and sensory criteria.
Architects
Antonio José Galisteo Espartero
Álvaro Fernández Navarro
Collaborators
Francisco J. Camacho Gómez
Claudia Muñoz Nuñez
Alejandro Reina López
Location
Berlín
Project Area
1.327,23 m²
Status
Competition
Images
GANA Arquitectura





